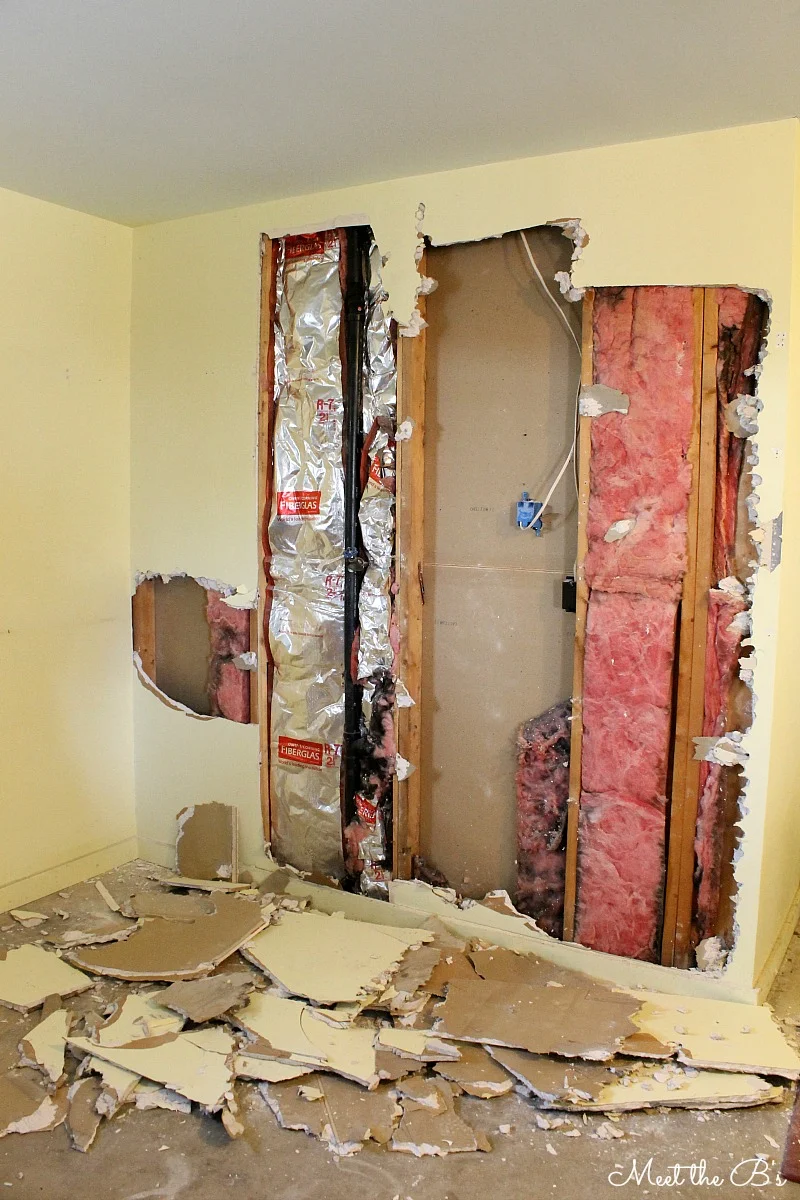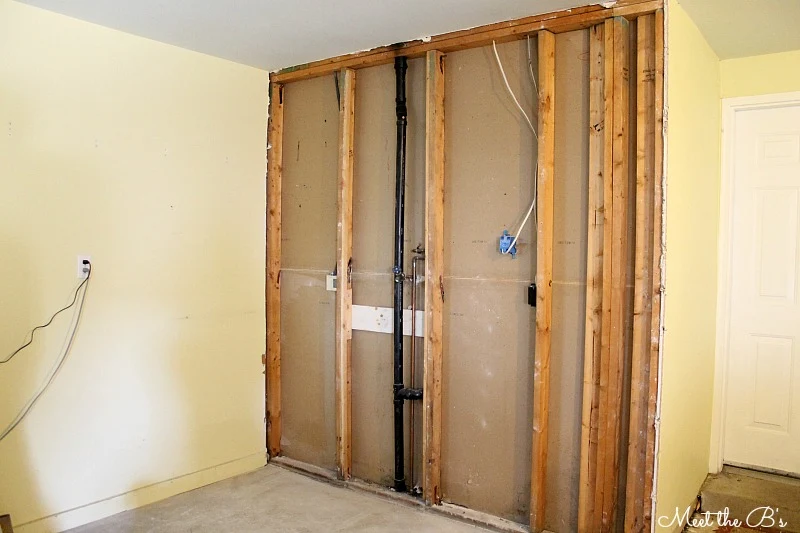In my last post, I mentioned we have been super super busy working on our first big project! Well, it's nowhere near complete, but I just wanted to share some progress with you!
You may have seen this picture before, in my home tour page.This view is in our kitchen. That door on the left goes to the garage. Those (super annoying) bi-fold doors (that always get stuck) hide our pantry/laundry. Yep, both. From the beginning we've wanted to do something about this. We don't like having laundry in the kitchen because clothes and laundry baskets pile up. It's also really weird to put food in the same place as your laundry. There is so much moisture in the air from the washer. So most of our food goes in cabinets in the kitchen. We would love to have a real laundry room and a real pantry.
So we decided to finally take on this task, and I am beyond excited!!! Here's what lies behind those closed doors... awful!
Behind that wall is the garage. Our garage is oversized, so there is plenty of room to push that wall back a bit. Just squint your eyes and pretend you don't see all of our mess when you look at the picture please :)
Okay, mess gone, this is what the area looks like. That door goes into the kitchen, as seen in the first photo.
First, we took down all of that shelving.
And then we started the demolition!!!! Okay, so we were a little dramatic about it... but we wanted to pretend we were on HGTV. Like on Property Brothers or Income Properties, they take that sledge hammer and go crazy! It was actually a lot of fun and felt so good. But after that, we took the drywall off in whole sheets to avoid the mess :)
Then we removed the insulation. A not fun and pretty itchy job.
And then we started framing! Pete's dad helped us with this part since we've never done it before. We got two new framed walls up in no time, and then my husband and I started hanging drywall. All I can say about framing and drywall is measure twice, cut once! And save yourself some time/heartache by making sure everything is plumb! :)
It finally started to feel like a room!!!!
Back to the existing space. We tore down those old cabinets, which was actually super difficult! The cabinets were attached to each other in the weirdest way, and then attached to the wall as a whole unit. It took forever to try to figure out how to remove them. Once we got them down, the room instantly felt bigger, and I was able to start imagining my new pantry!
We created a door way to our new laundry room. Eventually those bi-fold doors will be gone and we will have a single door to the pantry directly across from the laundry door.
And that's all I've got for you so far! This week, we've been working on plumbing, electric, and more drywall! Stay tuned for more details!!!

>>> See where I link up each week! <<<












SO exciting Nicole!!! Can't wait to see how it all comes together!!!
ReplyDeleteYou guys are making great progress! It looks fantastic so far. Can't wait to see it finished!
ReplyDeleteThis is so exciting!! It's coming along awesome and I can't wait to see how it looks! I don't blame you for wanting to split your pantry and laundry room, that doesn't sound like a good combo! Happy Sunday :)
ReplyDelete